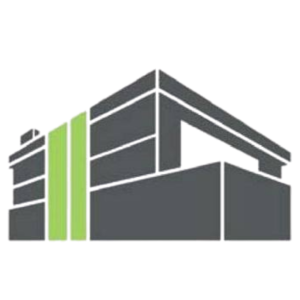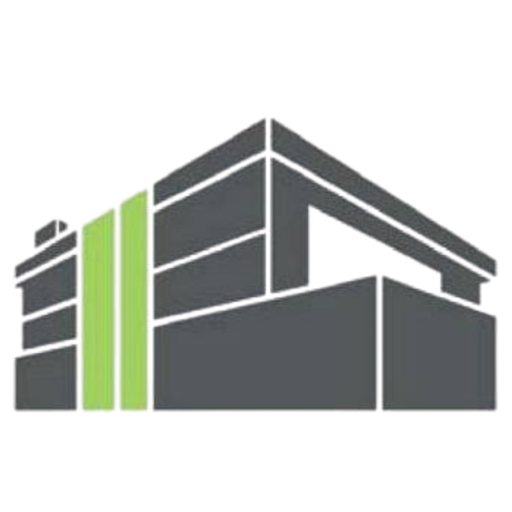Undertaking a well-designed room addition in San Diego is one of the best ways to expand your home, enhance comfort, and boost property value—all without the upheaval of moving. Whether you’re adding a new bedroom, extending your kitchen, creating a home office, or building a second-story suite, thoughtful planning and a trusted partner make all the difference. Let’s walk through what makes an addition truly the best for San Diego homes: how to plan, design, choose materials, work with professionals, and avoid common missteps.
Why a Room Addition Is a Smart Move in San Diego
In San Diego’s market, space is at a premium and relocating often comes with high cost and disruption. A room addition gives you extra living space—whether that’s for a growing family, better entertaining, or lifestyle upgrades—while staying rooted in your neighborhood. It’s also a tangible investment: carefully executed additions tend to increase home value when measured in square footage and upgraded functionality.
Because San Diego has unique climate and zoning considerations—sun, coastal breeze, hillside lots, and permit regulations—a room addition that’s designed and executed with local expertise is far more likely to succeed. It’s not just about adding space—it’s about doing it in a way that fits your home, your lot, and your lifestyle.
Planning Your Best Addition: Define Purpose & Scope
The best room additions start with a clear vision. Ask yourself: what will this new space be used for? Options often include:
-
A new bedroom or guest suite
-
An expanded kitchen or family gathering area
-
A dedicated home office or media room
-
A second-story master suite or in-law unit
-
A sunroom or indoor-outdoor living extension
Once you know the purpose, define scope and budget. Consider: Will you build out (extend the home footprint) or build up (add a second story or loft)? Each choice comes with its trade-offs. Building out may require a new foundation and reduce yard space; building up may require structural reinforcement and stair access. Evaluate how the addition ties into existing layout, roof lines, and exterior finishes so the new space blends seamlessly.
Don’t skip the zoning and permit check early. In San Diego, setback rules, height limits, property lines, and building codes all influence what’s possible. Working with a professional familiar with local requirements helps avoid costly delays or redesigns.
Design & Material Choices for Lasting Quality
A great addition doesn’t just look new—it feels like it was part of the home from the start. Design strategies to achieve that include:
-
Matching roofline, window styles, and exterior materials so the addition integrates visually.
-
Aligning flooring transitions and interior finishes so the new room flows into the rest of the home.
-
Choosing materials suited to San Diego’s climate: sun-resistant siding or stucco finishes, durable flooring that tolerates dust and wear, high-efficiency windows and insulation for comfort and energy savings.
-
Incorporating windows and natural light—San Diego’s sunny climate is an asset. Large sliding doors, skylights or corner windows create bright, open spaces.
-
Planning for function: ample storage, built-in features, lighting layers (ambient, task, accent) and mechanical systems sized for the new space.
Ultimately, materials and design choices affect durability, maintenance, comfort and resale appeal—not just aesthetics.
Working with Trusted Professionals & Managing the Process
Because room additions are complex, selecting the right design-build team or contractor is critical. The best teams provide:
-
Detailed proposals outlining scope, timeline, cost breakdown, milestones and change-order process.
-
Local experience with San Diego zoning, permitting, hillside or coastal conditions, trusted subcontractors and materials suppliers.
-
Clear communication: regular updates, site walkthroughs, responsiveness to questions, and transparency about cost or schedule adjustments.
As homeowner, stay engaged: approve design and material selections, review progress at major steps, maintain contingency budget for surprises (hidden structural or utility issues are common).
A strong team and engaged homeowner lead to on-time completion, fewer surprises and a final addition that delivers both form and function.
Avoiding Pitfalls & Maximizing Long-Term Value
Even the best-planned additions can stumble if key details are overlooked. To protect your investment:
-
Budget adequately. Add 10-15% contingency for unseen issues (structural reinforcement, utility upgrades, finish changes).
-
Match the addition to the home’s style and neighborhood—odd design or cheap finishes reduce value.
-
Invest in quality materials and craftsmanship. A poorly executed addition may cost less up front but perform poorly and reduce resale appeal.
-
Think both short-term and long-term: If you plan to stay many years, choose features for comfort and durability. If resale is in view, pick finishes and layouts with broad appeal.
-
Consider outdoor connection. San Diego living often flows indoor-outdoor—additions that reinforce that connection (patio doors, shaded decks, seamless flooring) often feel more integrated.
Final Thoughts: Your Best Home Addition Awaits
A room addition in San Diego isn’t just about more square footage—it’s about smarter space, better living and long-term value. When you define your purpose clearly, plan with local conditions in mind, choose materials that last, work with a trusted design-build team, and avoid common mistakes—you’ll end up with an addition that not only meets today’s needs, but supports tomorrow’s lifestyle. Ready to make it happen? Begin with a consultation, share your vision, set your goals and take that first step toward expanding your home the right way.



